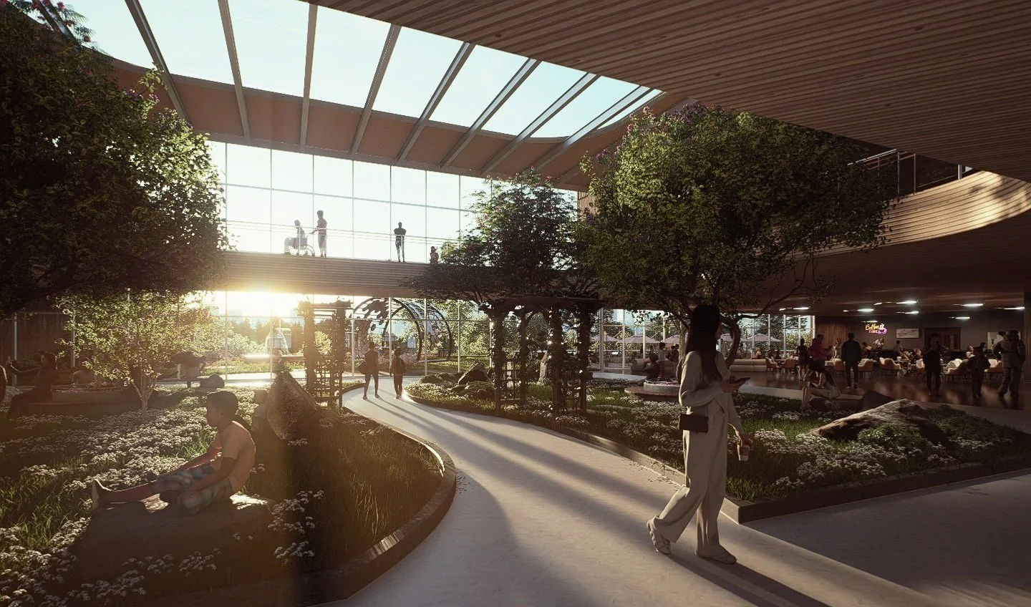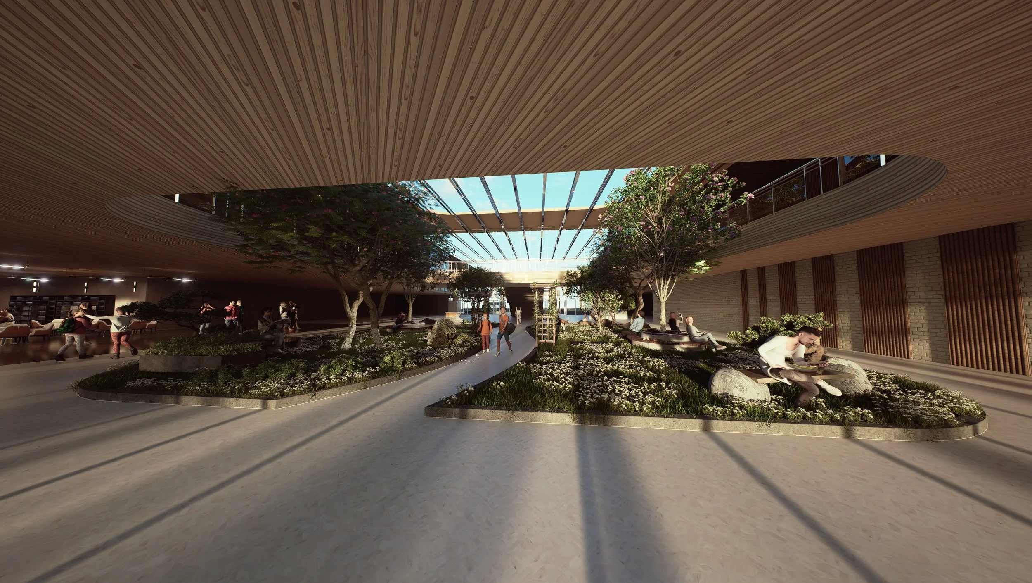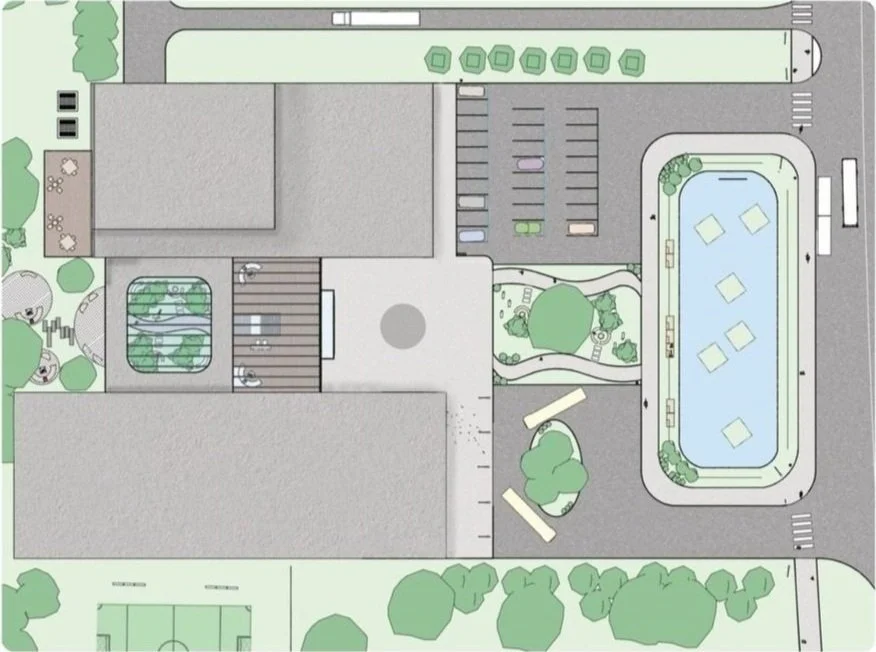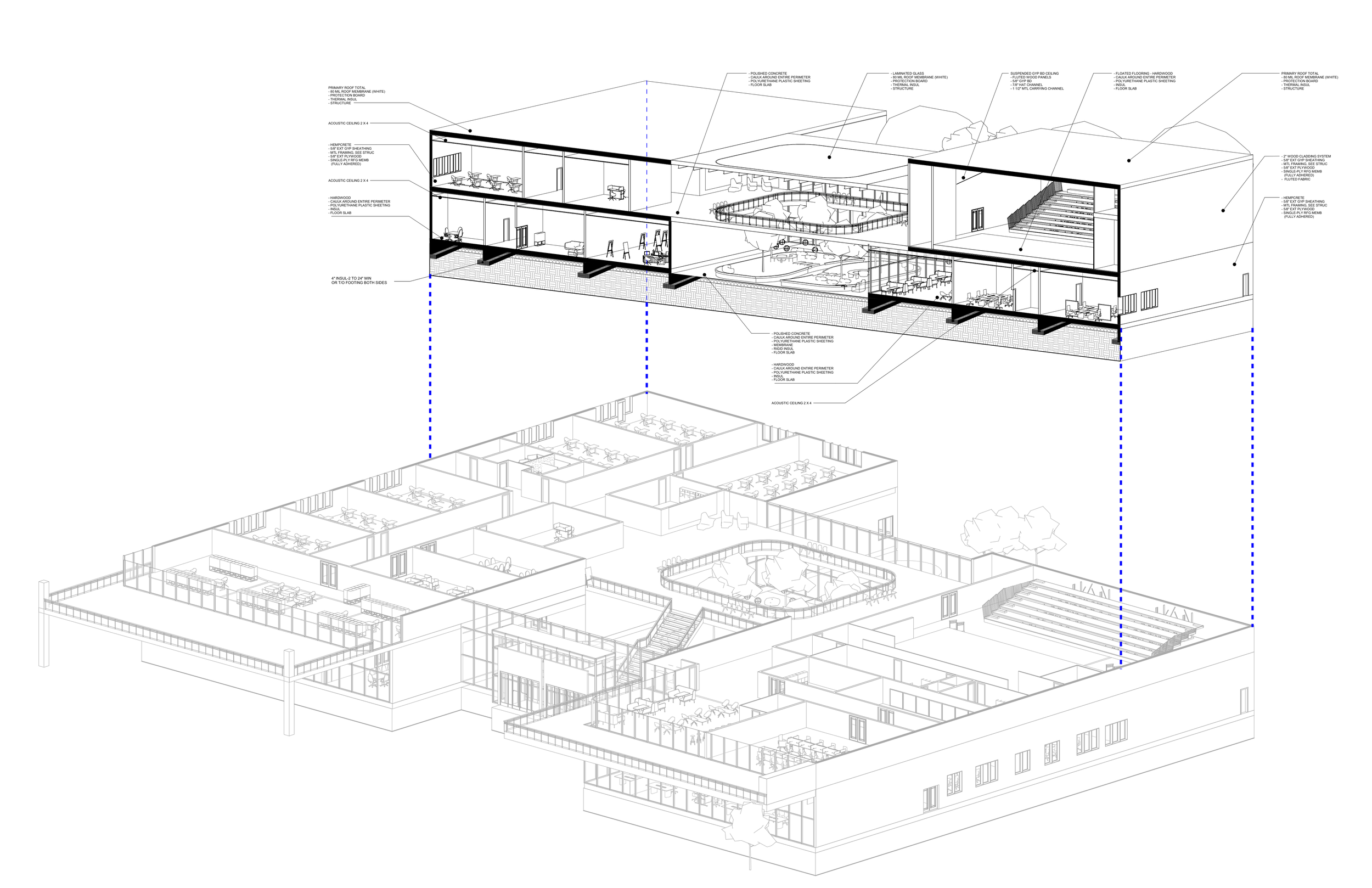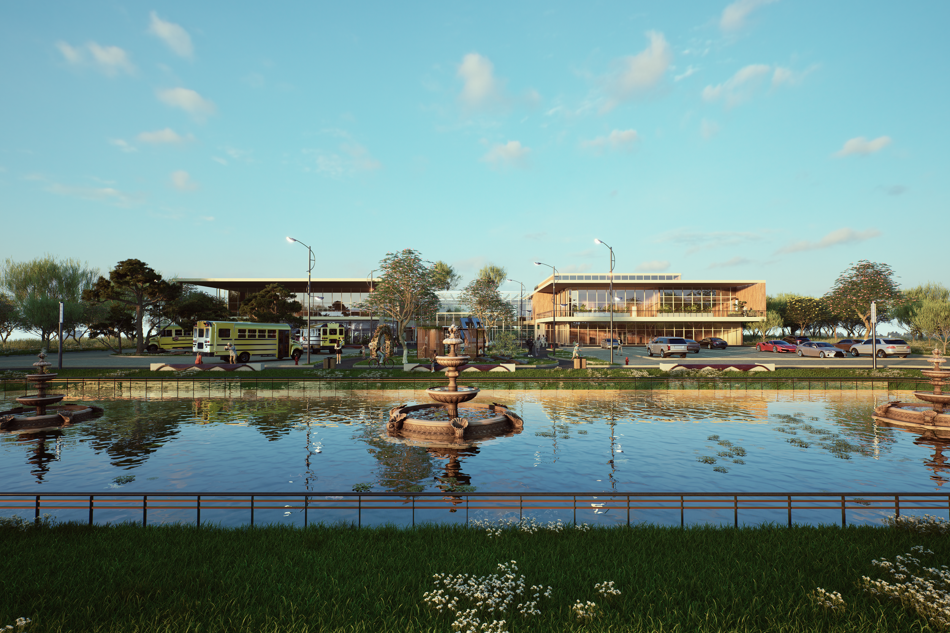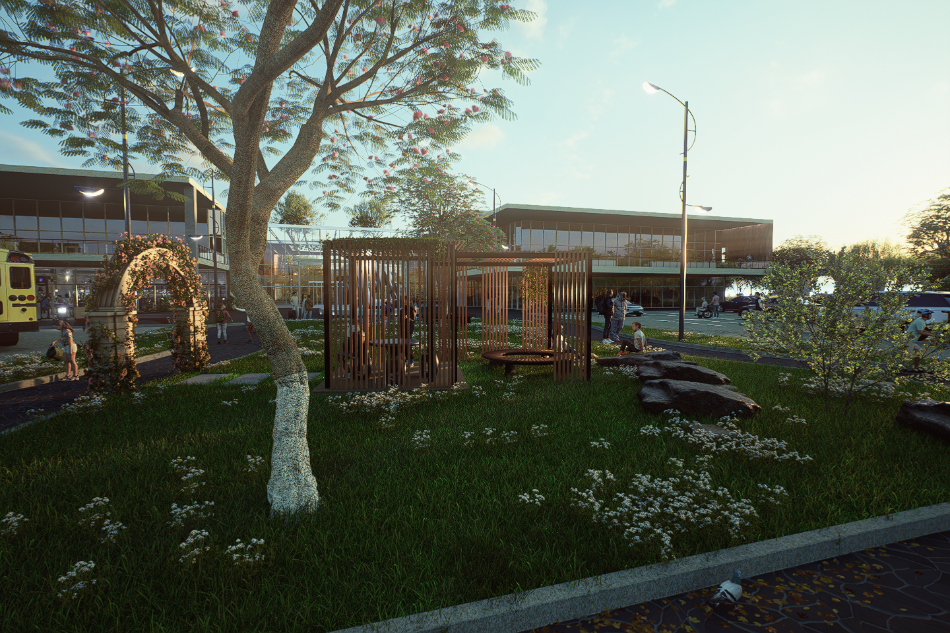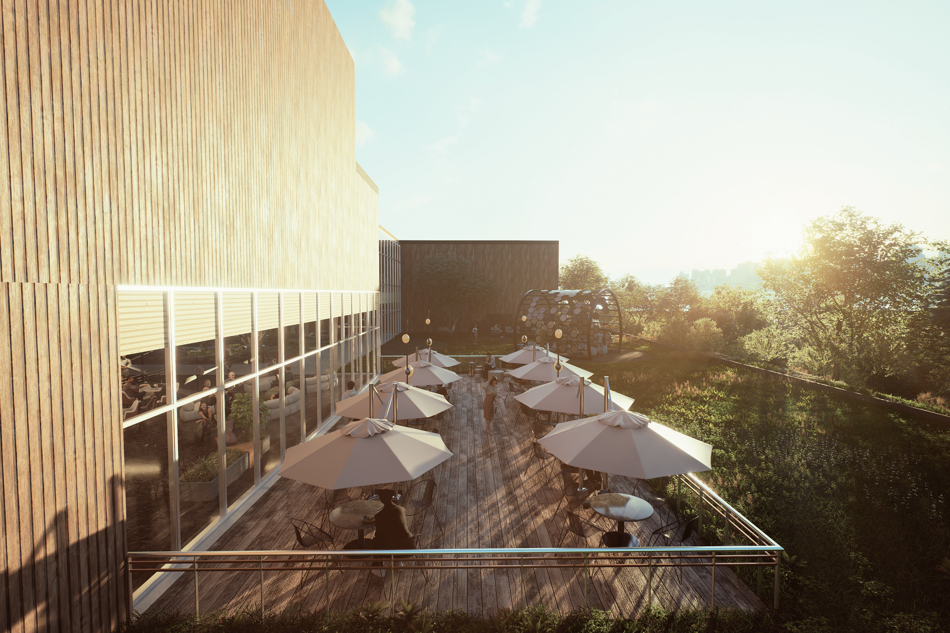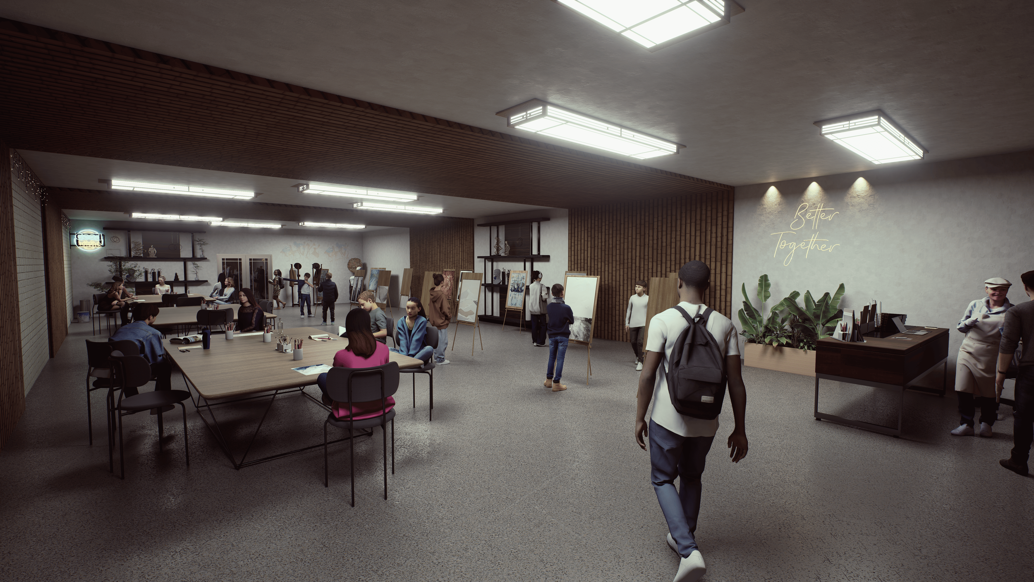Completed in May, 2025
Where architecture meets nature to create spaces of learning, healing, and belonging, inviting youth and community members alike into an environment that feels open, safe, and alive with purpose.
Luce Verde
Interior view from central courtyard | D5 Render
Interior view facing central courtyard | D5 Render
Project Description:
Located within Rome’s historic Villa Borghese park, Luce Verde is a high school designed to double as a flexible community learning hub. The design integrates academic, cultural, and social spaces, including classrooms, a theater, a cafeteria, and a public plaza, encouraging interaction between students and the broader community. Inspired by the surrounding landscape, the architecture emphasizes natural light, transparency, and fluid circulation, creating a campus that feels embedded in its context while offering a progressive model for shared education and civic space.
Site Plan | Revit, Photoshop
Site Context | Google Earth, Photoshop, InDesign
South Elevation | Revit, Photoshop
Level 1 | Revit
Level 2 | Revit
North Elevation | Revit, Photoshop
Section 1 | Revit, Photoshop
Section 2 | Revit, Photoshop
Section 3 | Revit, Photoshop
3D Section 1 | Revit
West Elevation | Revit, Photoshop
East Elevation | Revit, Photoshop
Wall Details | Revit
3D Section 2 | Revit
Elevations | Revit, Photoshop
